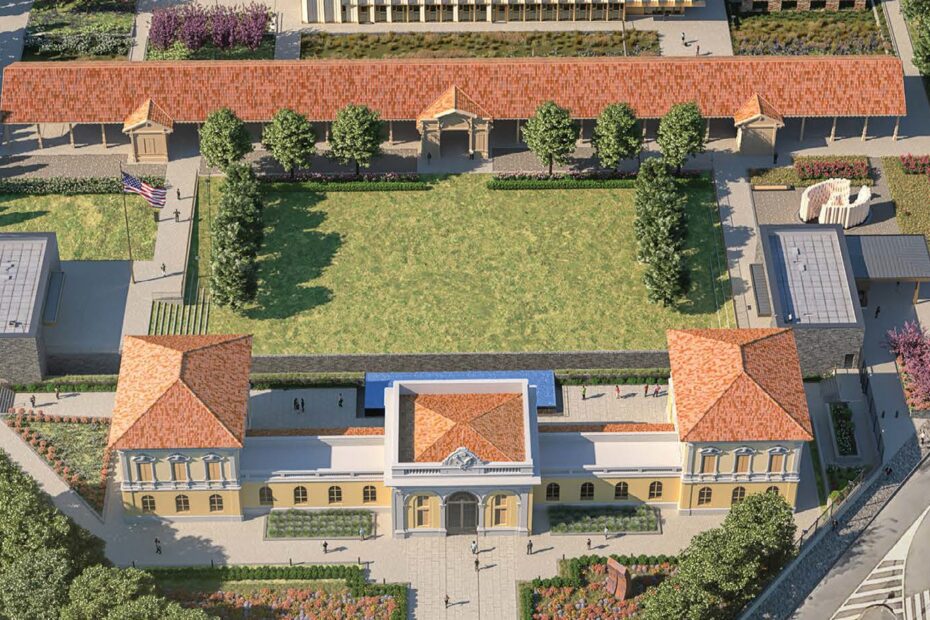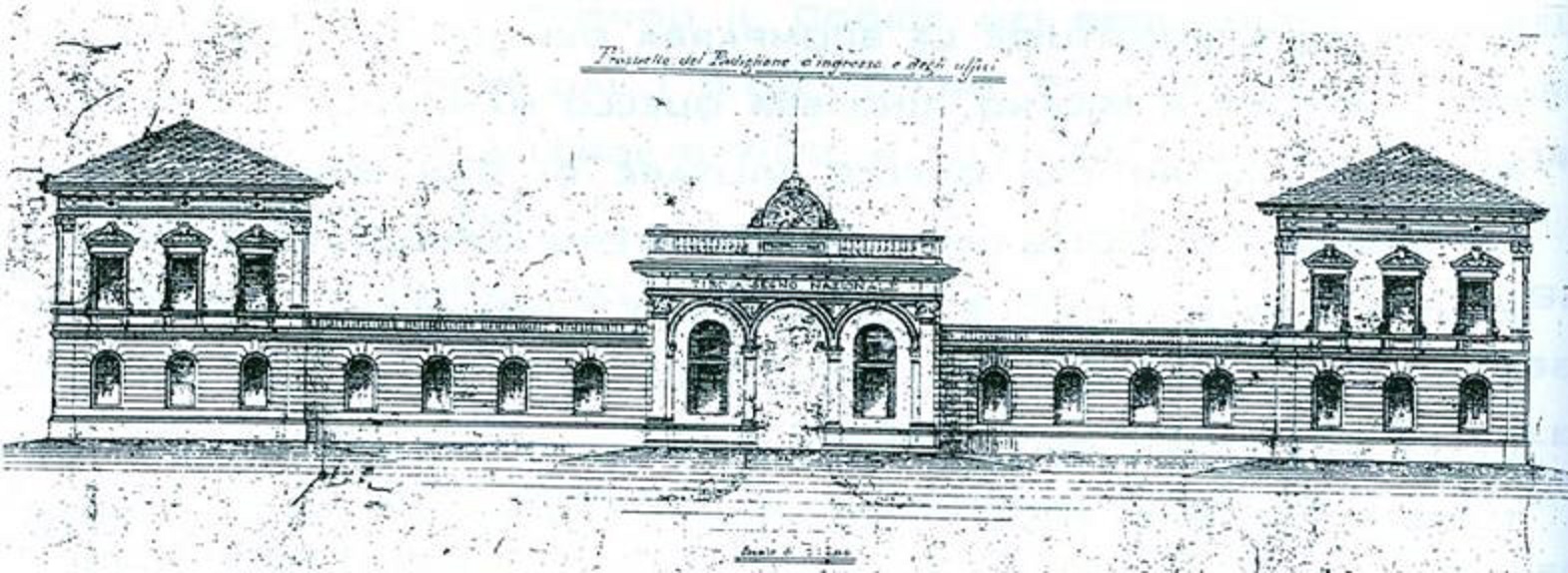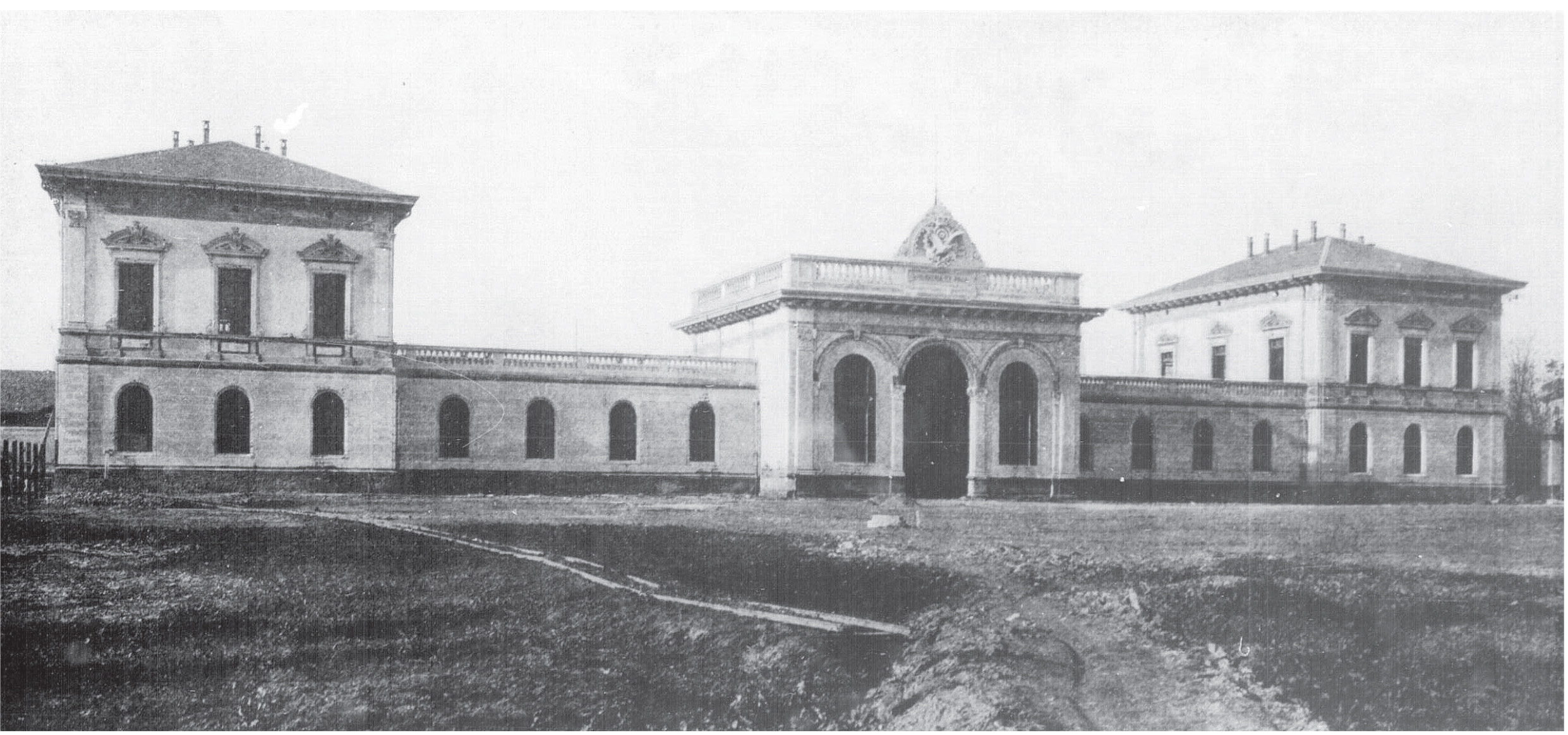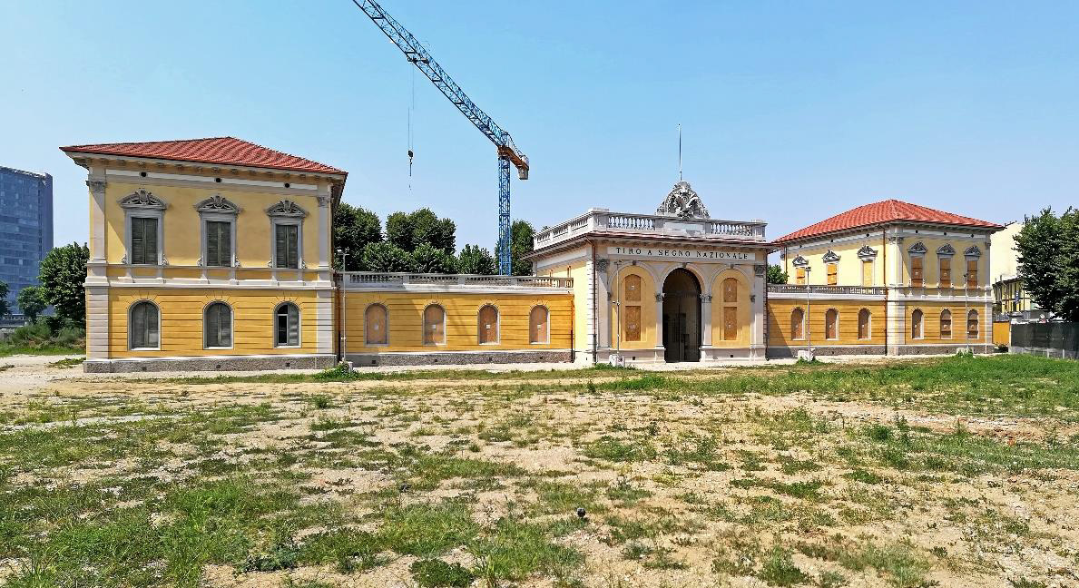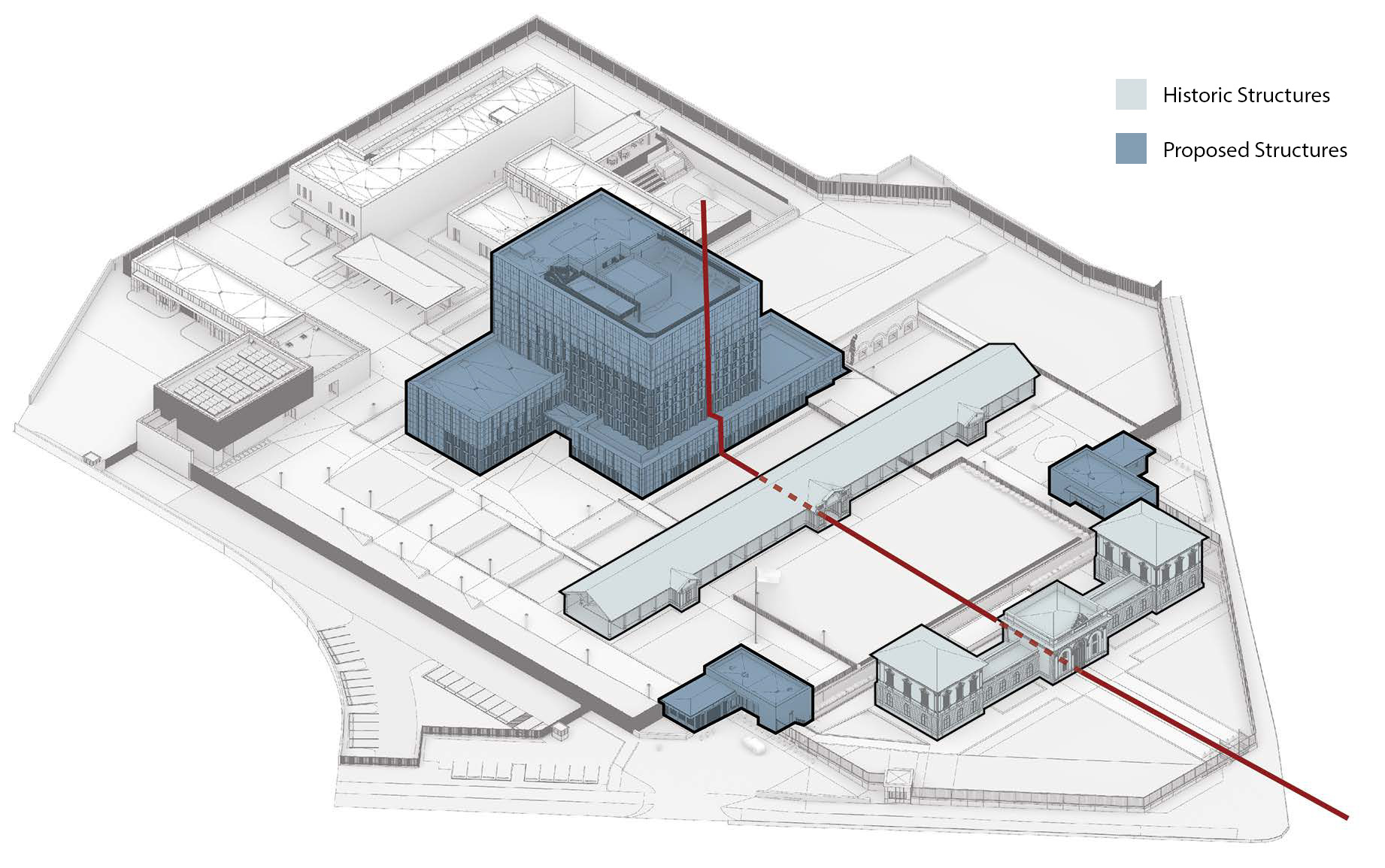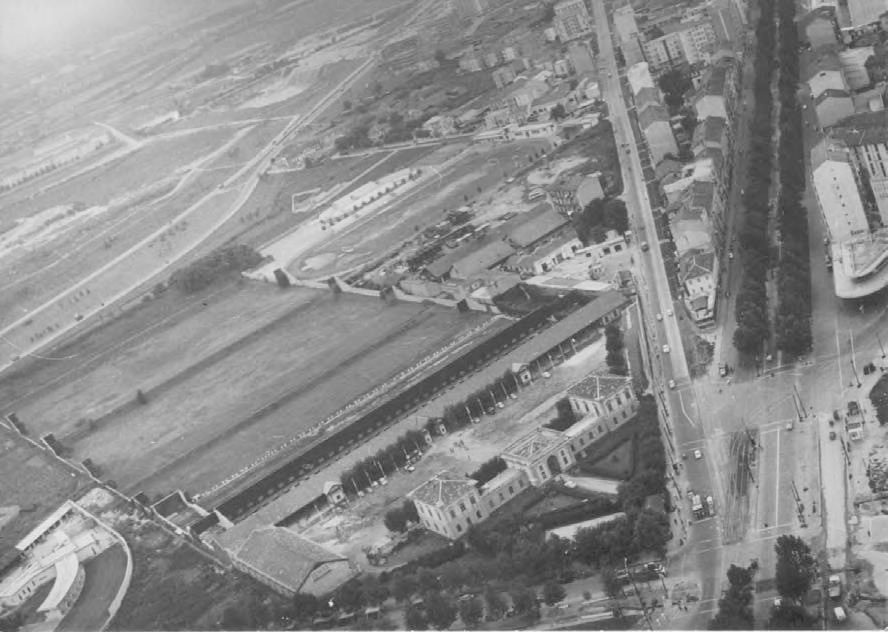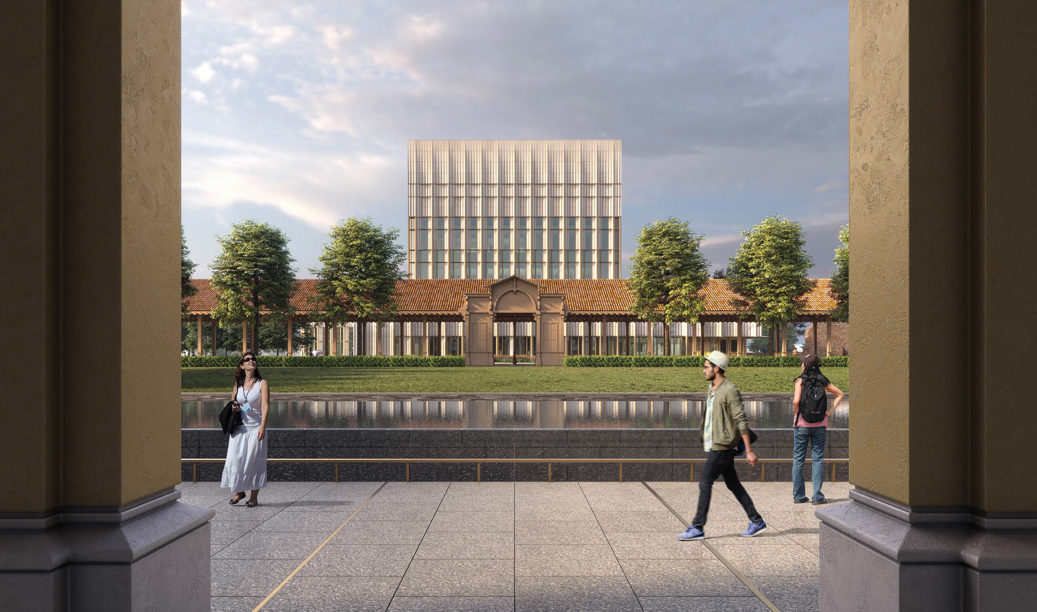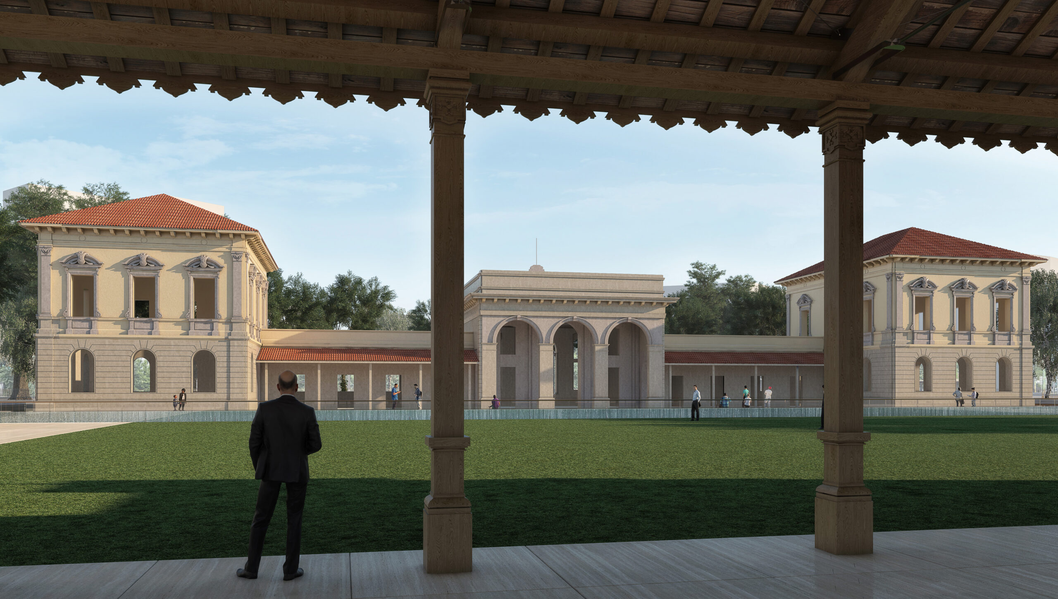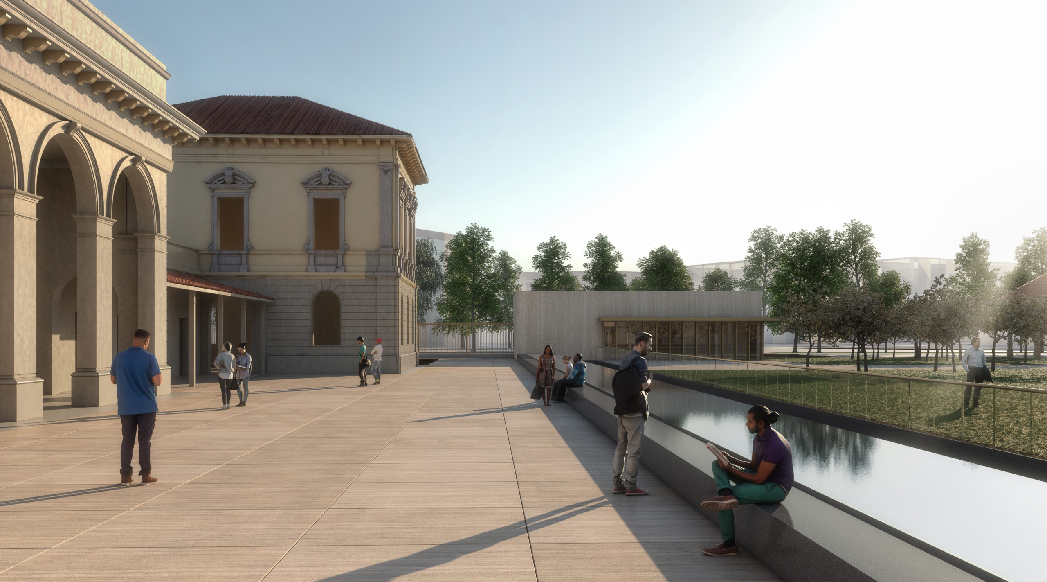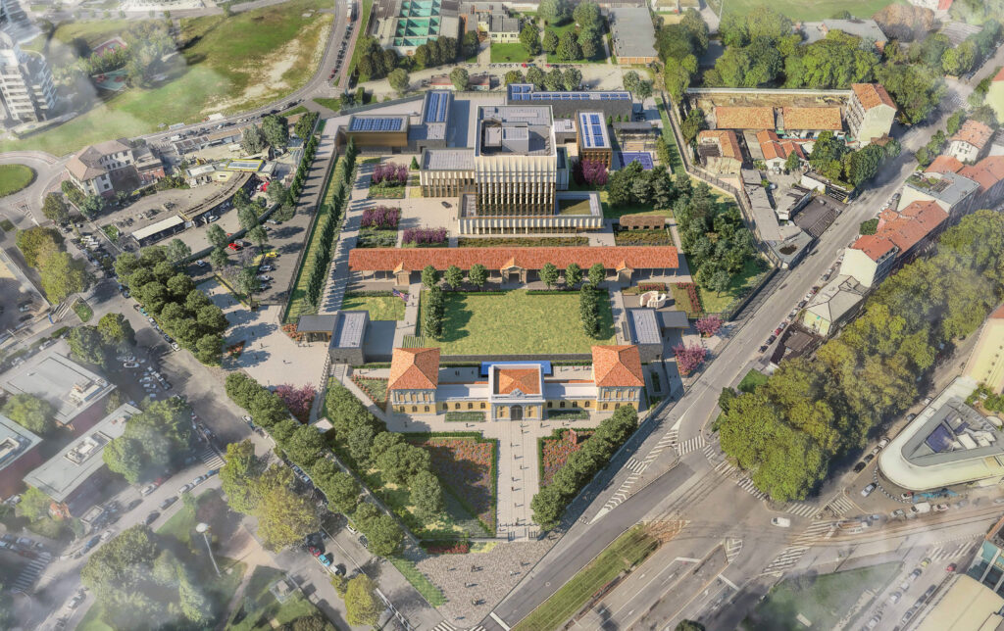
Properties
New U.S. Consulate General Milan
Preservation Design Consulting & Documentation
PROJECT OVERVIEW
The landmark National Firing Range site is a testament to Milanese social and cultural history. The U.S. government acquired the property in 2009, with plans for a new office on the site. The firing range has become a symbol of diplomatic exchange between the United States and Italy over the past decade. Advocates for the buildings and landscape of the 1900s shooting sports club, along with inspiration from the site itself, shaped the approach to design. The OBO Office of Cultural Heritage created a documentary film that takes an in-depth look at this transformation.
The film begins by showcasing the National Firing Range in its inaugural season in 1905. During the early decades of the twentieth century, the grounds hosted national and international sporting competitions, including the Giro di Italia bike race. While patterns of use changed in the late twentieth century, the site’s proportions continued to define the architectural landscape.
The film then focuses on the unique features of the historic property, such as the Liberty Building, Shooting Canopy, Bullet Blocker, and parade grounds. The Shooting Canopy is a wooden structure adorned with floral decorations, and it is the only one of its kind in Milan. Italian and American government officials, conservators, and architects who understand the significance of these remnants of the National Firing Range provide interpretations. Personal accounts from individuals connected to the National Firing Range also contribute to the film, offering insights into the site’s history. Through these interviews, aesthetics, experience, and identity are interwoven, providing an insider’s perspective on the design.
The aim of the documentary film is to preserve and document the rich history and cultural significance of the National Firing Range site, showcasing its adaptive reuse for the new U.S. Consulate in Milan.
DOCUMENTARY TITLE
Designing for Diplomacy
YEAR BUILT
1905
ARCHITECT
SHoP Architects
VIDEOGRAPHER
Spirit of Space
BUREAU
EUR
POST
Milan
TYPE
Consulate General
THE HISTORY OF THE PROPERTY
The National Firing Range site is an important part of Milan’s cultural and historical heritage. The heritage property consists of a building and landscape sequence: the Liberty Building, Parade Grounds, Shooting Canopy, and Bullet Blocker. The National Firing Range site was granted local protection by the Italian Ministry of Cultural Affairs and Fine Arts on October 23, 1985.
The opening of the National Firing Range marked a shift in the city’s accommodation of shooting ranges and their oversight. The National Firing Range replaced two older facilities, which were sold. The proceeds from the sale generated revenue for the new construction. In addition to the proceeds, the Municipality, Provincial Authorities, and the Ministry of War contributed to the building of the firing range.
In the following decades, technological advances in weaponry prompted changes to the firing range. Urban development in the neighborhood also prompted modifications to the site. The firing range became obsolete in the middle decades of the twentieth century and fell into disuse. In the 1970s and 1980s, the firing range was occasionally used by former military officers and veterans. However, it was abandoned after part of the canopy collapsed in 1985 due to heavy snowfall. This loss led to the designation of the property as a heritage site by the Italian authorities, aimed at safeguarding the National Firing Range from further destruction.
The mandate under heritage law guided potential buyers of the site and proposed uses. In 2009, the Italian Superintendence of Cultural Heritage and local authorities agreed that the National Firing Range could be converted into a U.S. diplomatic facility or consulate. The condition of the sale emphasized the importance of preserving Italian cultural heritage for future generations. How to honor Italian history and represent the United States through the National Firing Range? The film follows the process.
DESIGN INSPIRED BY HISTORIC BUILDINGS
As the new Consulate General campus has been designed by SHoP Architects, new and old buildings will blend harmoniously to create a sense of reverence to the past. This will be accomplished in the following ways:
-
The Liberty Building will be fully restored with space for exhibitions, to host visitors, and to celebrate local history.
-
The design team retained and reimagined the Shooting Canopy design to serve a wide variety of functions, including as a consular arrival path and an event and meeting space. The Pavilion is the only example of floral-decorated, wooden architecture in Milan. It visually mimics the long, low lines of the Liberty Building and is adorned with intricate carving details. As part of the new campus, the Pavilion connects the historic and the contemporary parts of the site, framing views of the Liberty Building to the east and the office building to the west.
-
The Bullet Blocker, a 23-foot-high masonry wall originally used as shelter during target practice exercises, will be structurally stabilized and displayed as a ruin in the contemporary site plan.
The Liberty Building, with its sprawling yet orderly footprint, establishes the principal axis through its portico and decorated steel gate. Perpendicular to it, the new building, the Pavilion, and the nearby embankment create an axis that visitors can follow from Piazzale Accursio to the water feature of Liberty Plaza. A series of gateways, pavilions, and gardens along the way humanize the scale of the spaces and offer moments to enjoy the landscape. The new office building, which is centered on the principal axis, initiates a constant visual dialogue between past and present design elements to complete the promenade—inviting a respectful, reflective, and chronological walk through the site’s history that preserves the security necessary for any consulate project.
HISTORIC ELEMENTS
The Liberty Building
The Liberty Building is an exemplar of neoclassical massing with Liberty-style embellishments and ornamentations. The central structure comprises a one-and-a-half-story main entry Pavilion that is flanked by two single-story symmetric buildings and two double-story wing flanking buildings. The ground floor of the building housed several offices, including the President’s Office, management building, ammunition control and distribution offices, flag and prize ceremony hall, armory, doctor’s office, and a buffet room. On the upper floor of the flanking buildings, there were the custodians’ residences, a small canteen, and the officer’s mess.
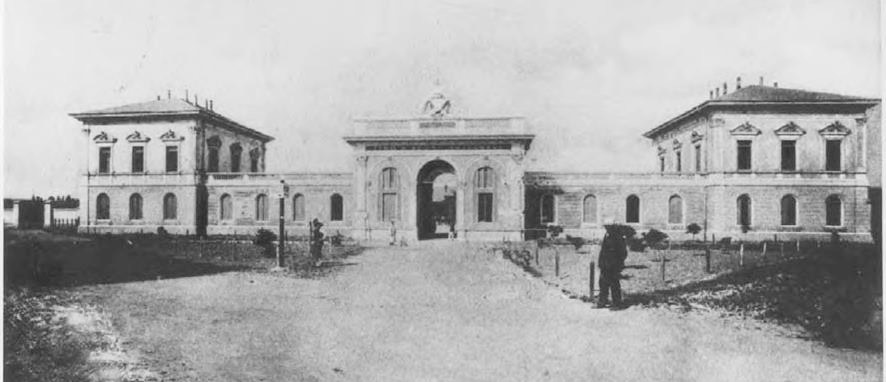
Credit: Milan NCC, Historical Findings Report, June 2020. SHoP Architects.
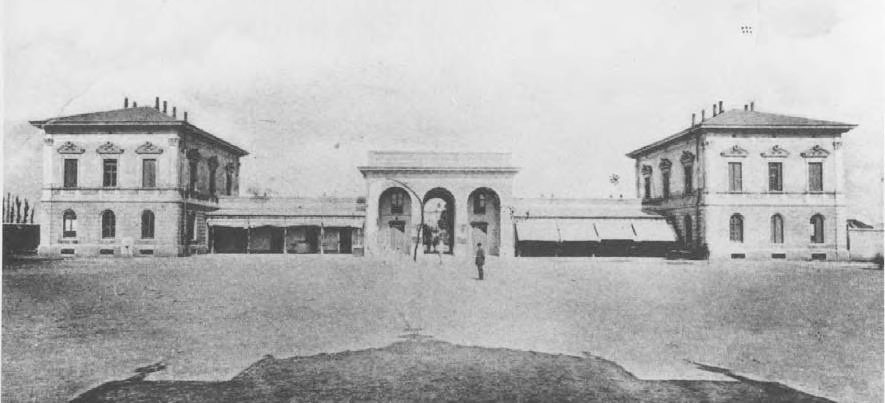
Credit: Milan NCC, Historical Findings Report, June 2020. SHoP Architects.
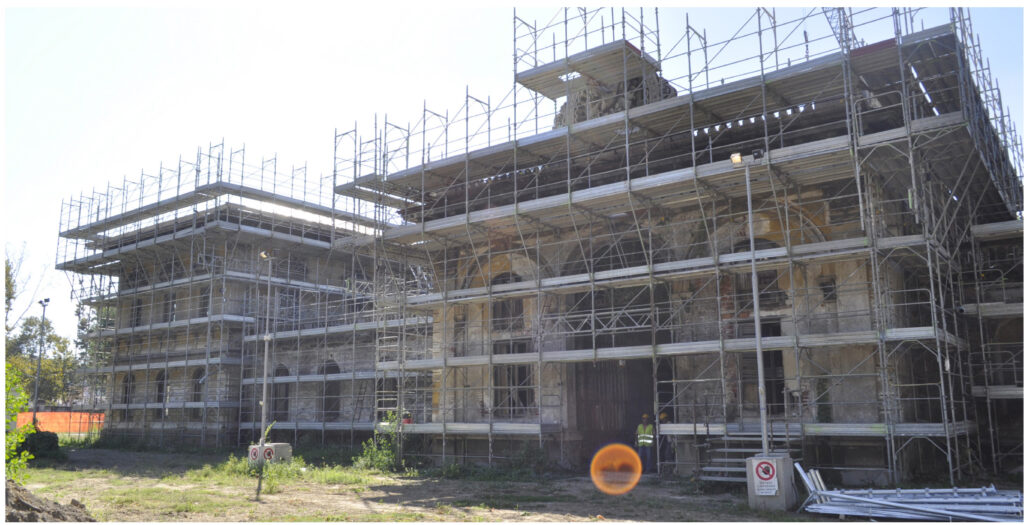
Credit: SHoP Architects and Rhodeside & Harwell.
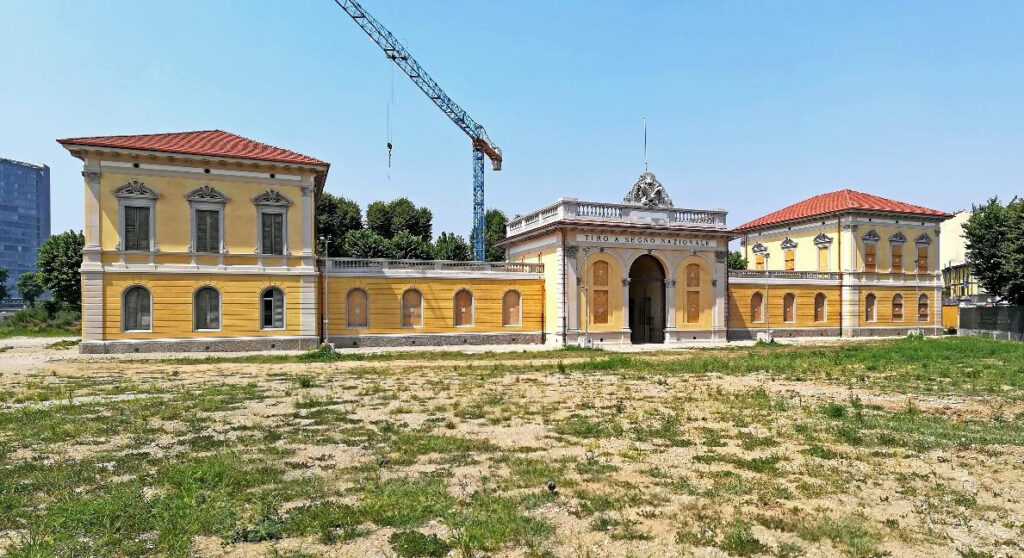
Credit: Milan NCC, Historical Findings Report, June 2020. SHoP Architects.
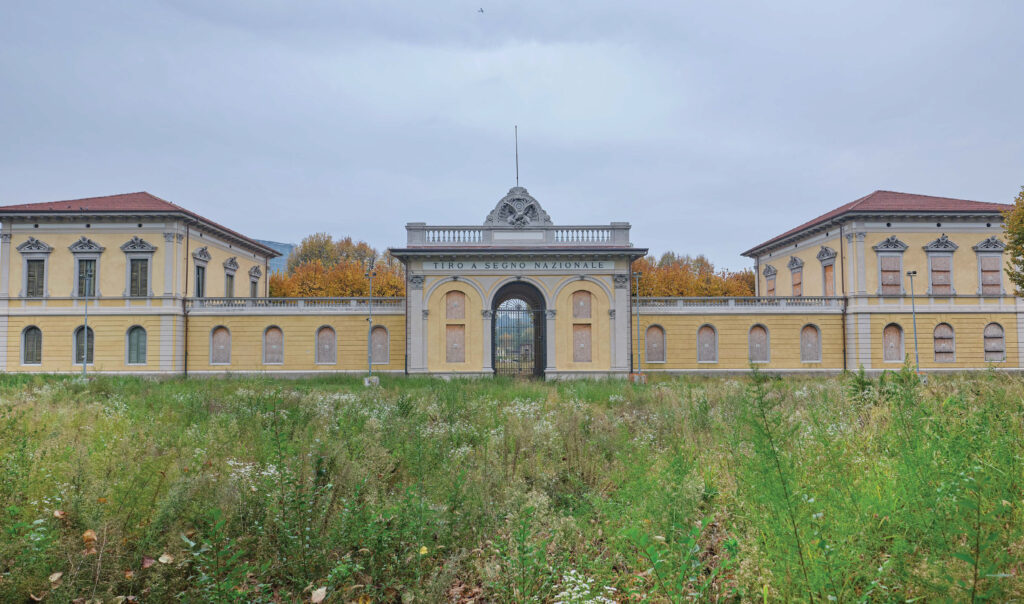
Credit: Federica Vallabrega, SHoP Architects.
The Parade Grounds
Beyond the Liberty Building was a trapezoidal courtyard of approximately 7,400 square meters used as a military drill field for firing range events, hosting national and international shooting competitions and other sporting events such as the famous Giro di Italia biking race. Maintaining visibility from the liberty building through the parade grounds to the shooting canopy was one of the requirements established by the Italian Superintendence of Cultural Heritage.
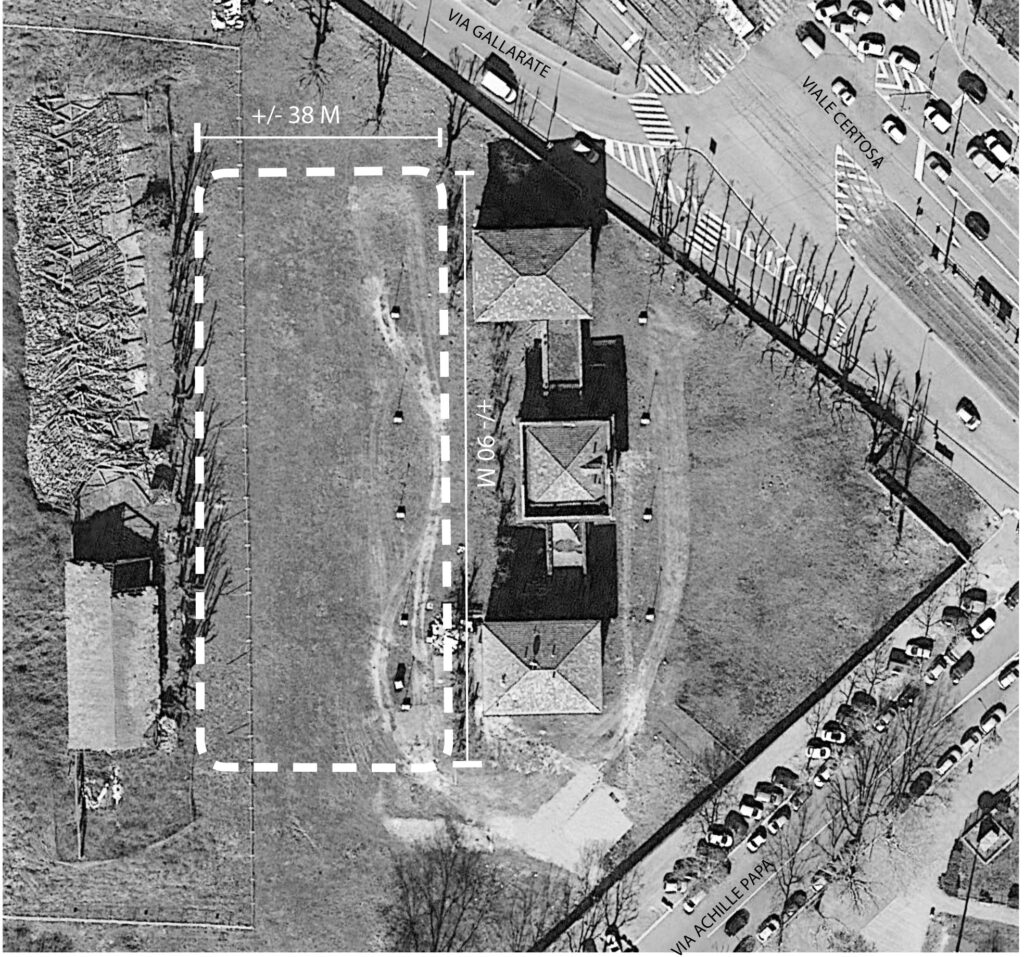
Credit: Milan NCC, Historical Findings Report, June 2020. SHoP Architects.
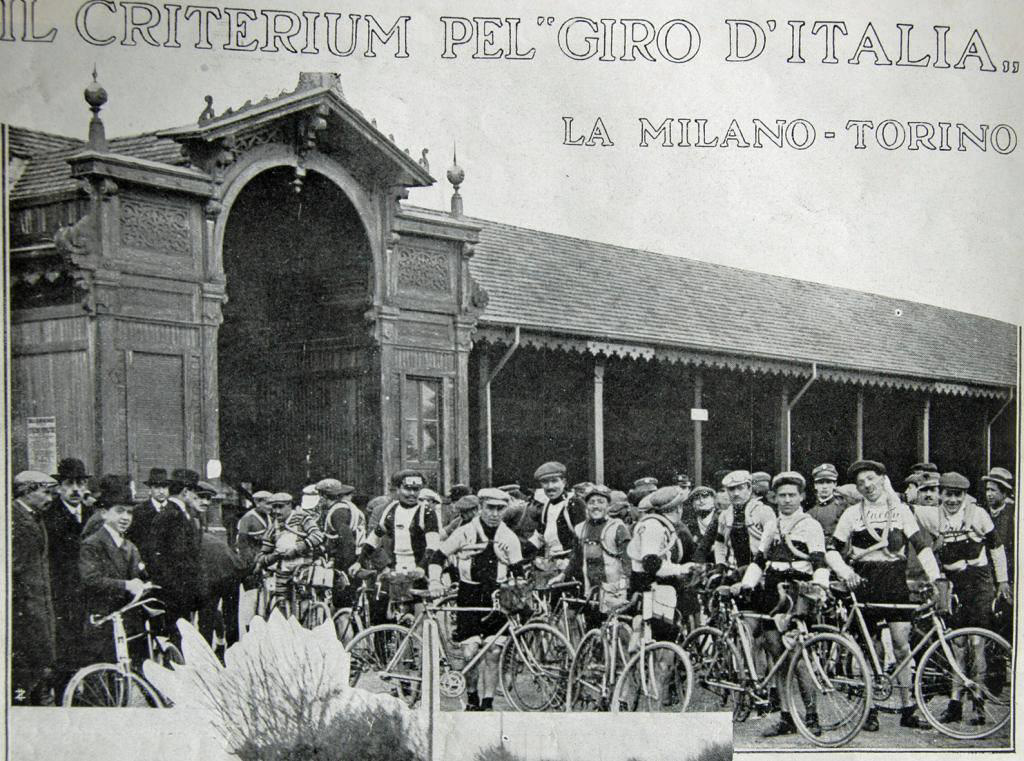
Credit: Milan NCC, Historical Findings Report, June 2020. SHoP Architects.
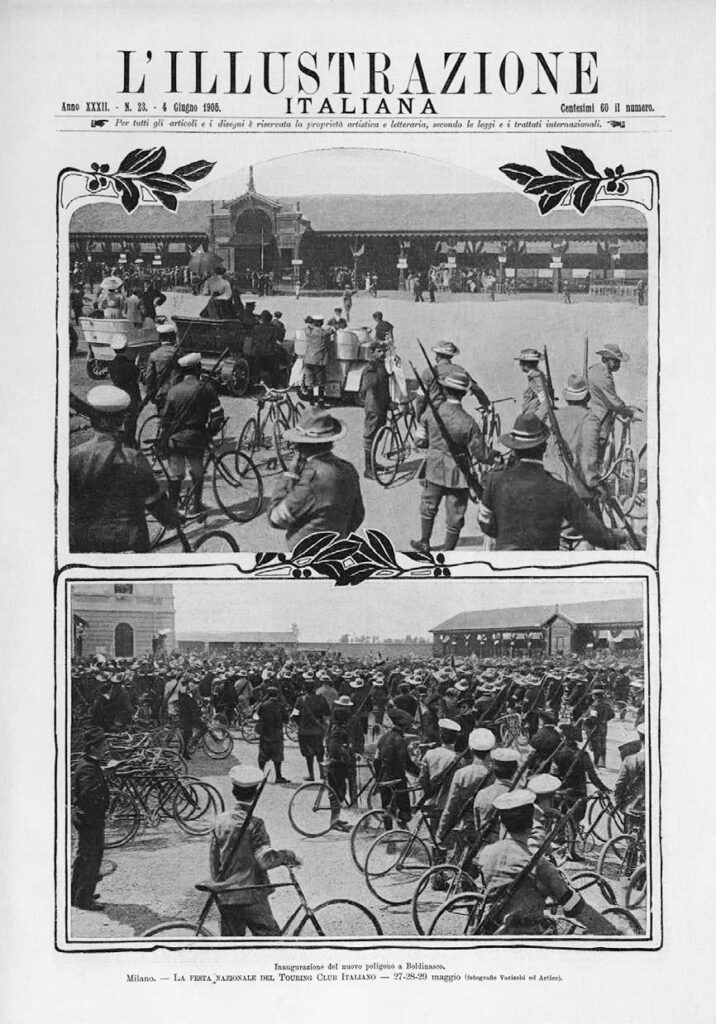
the Italian Touring Club, which to this day promotes bicycle tourism in Italy.
Credit: U.S. Consulate General Milan, Italy Monograph. SHoP Architects.
The Shooting Canopy
A wooden structure known as the Shooters Canopy was located behind the courtyard. It spanned the length of the front of the shooting range, measuring 14.5 meters in width with 41 bays. The side facing the pavilion featured three decorated turned gables. The central gable served as the main entrance to the shooters canopy lines, while the other two gables housed two rooms for the shooting line directors and ticket office, one on each side. The remaining two units were designated for service and the gunsmith. Adjacent to the rifle field was a 53-meter-long and 12-meter-wide gun shooting field. The elegantly decorated canopy is the sole example of floral decorated wooden architecture in Milan.
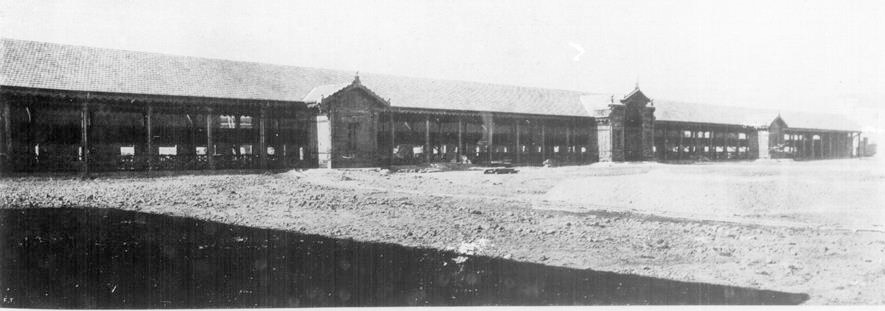
Credit: Milan NCC, Historical Findings Report, June 2020. SHoP Architects.
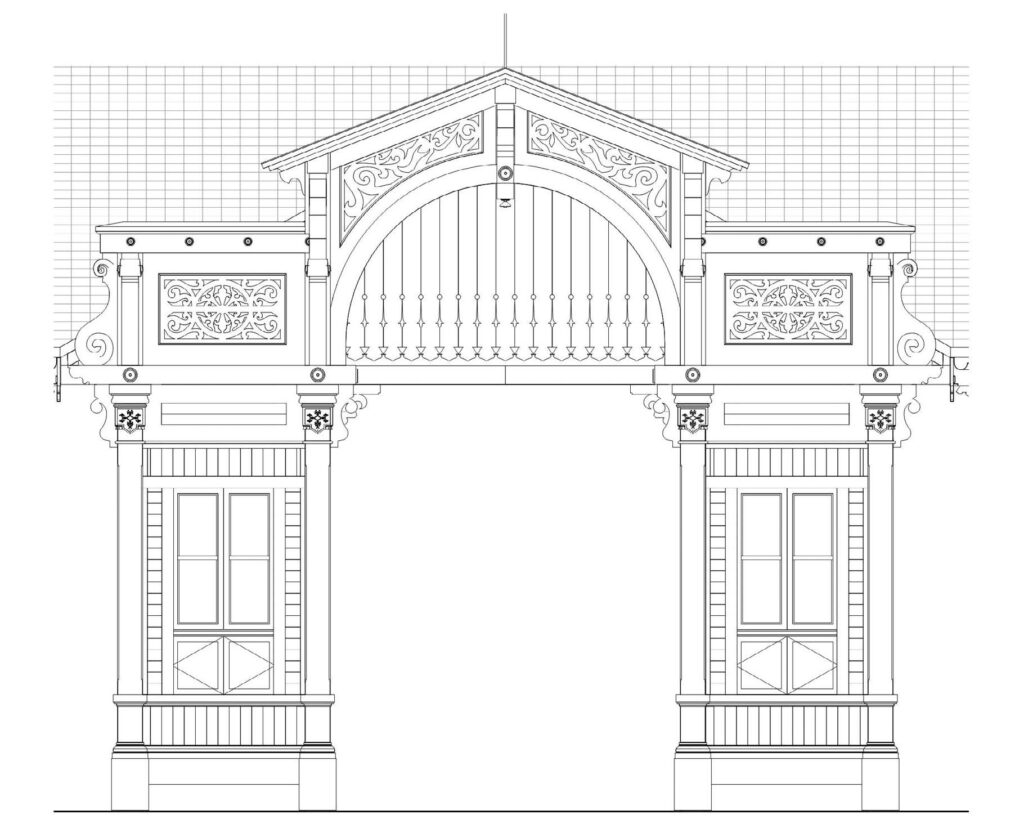
Credit: U.S. Consulate General Milan, Italy Monograph. SHoP Architects.
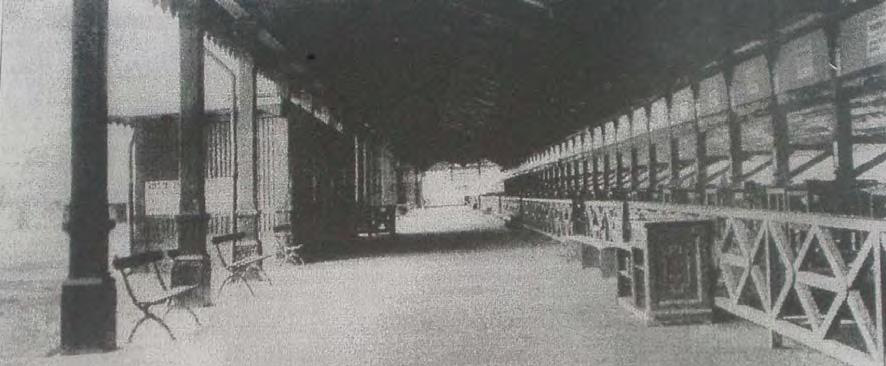
Credit: Milan NCC, Historical Findings Report, June 2020. SHoP Architects.
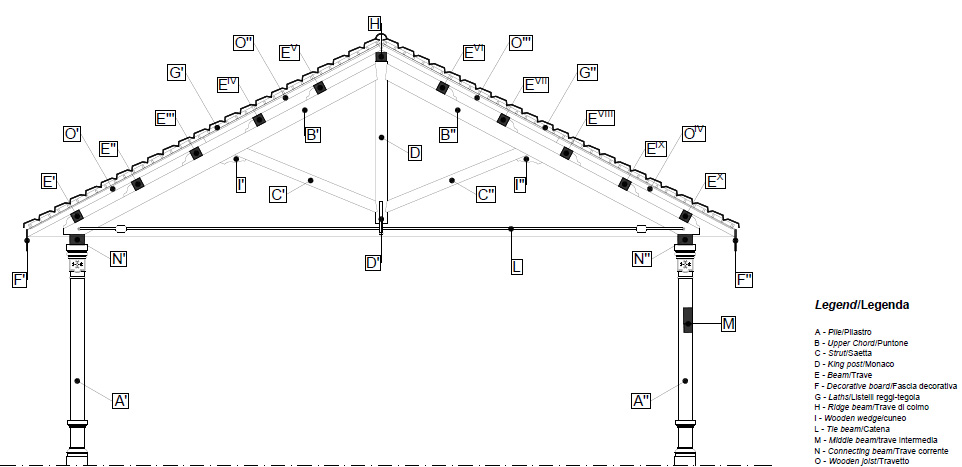
Credit: Milan NCC, Historical Findings Report, June 2020. SHoP Architects.
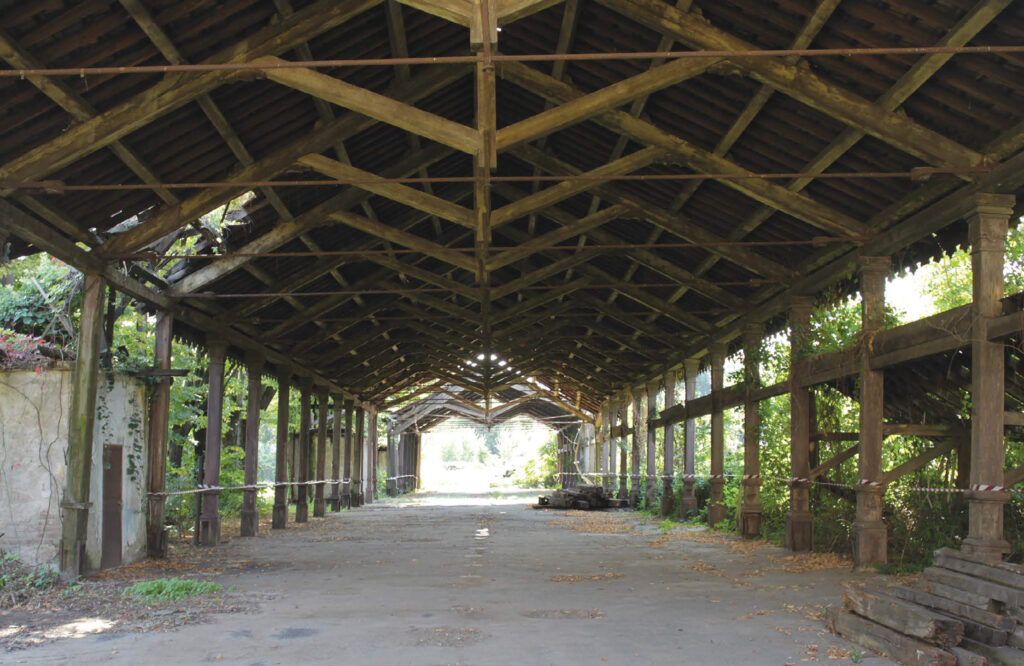
historical documents, site reports, and detailed elevation drawings.
Credit: U.S. Consulate General Milan, Italy Monograph. SHoP Architects.
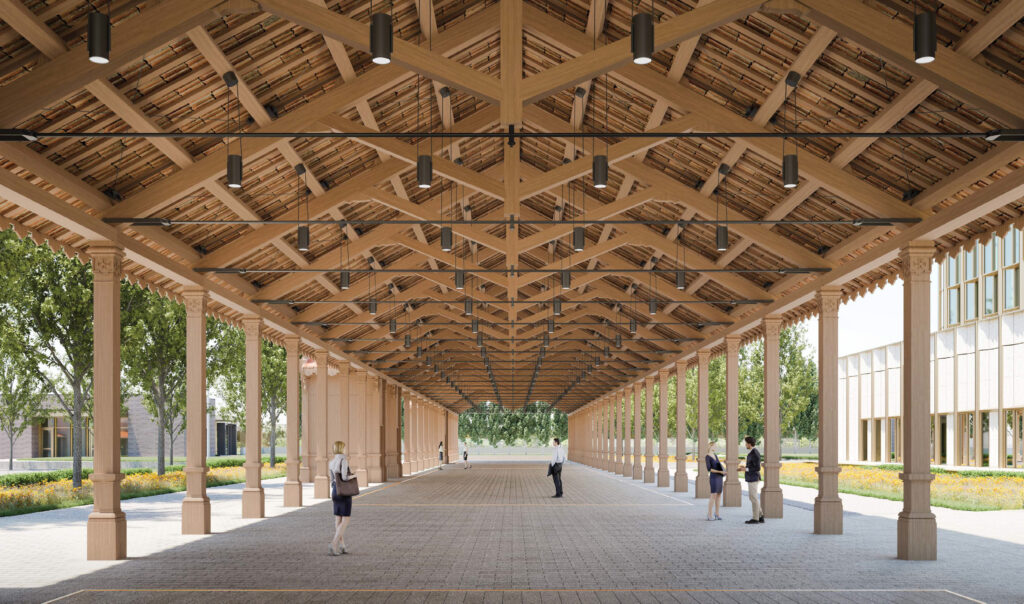
Credit: U.S. Consulate General Milan, Italy Monograph. SHoP Architects.
The Bullet Blocker
The Bullet Blocker was situated 20 meters away from the Shooting Canopy. It was a 7‑meter-high masonry wall that had openings for each of the firing lines. The wall was originally lined with wood boards on the face towards the shooters and backed up by gravel filler material. The purpose of this lining was to absorb and contain the bullets that missed the targets and did not pass through the apertures. The wall was supported by 32 battered masonry piers on the west face. Beyond the bullet blocker, there were several berms and swales that offered additional opportunities for target shooting.
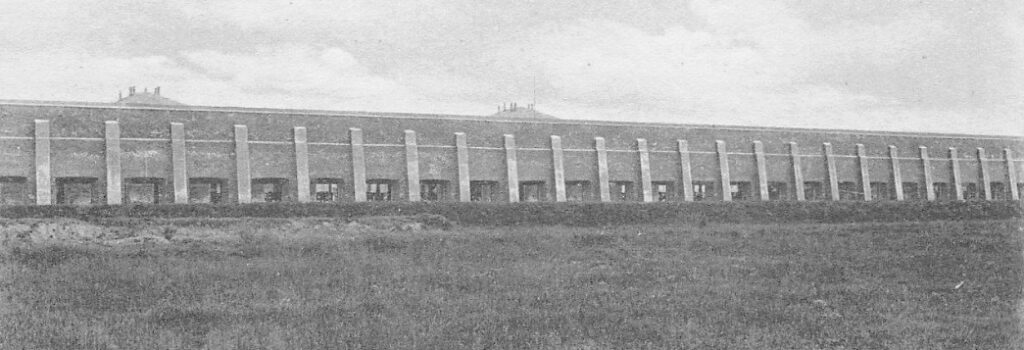
Credit: Milan NCC, Heritage Structures Report, Bullet Blocker, June 2020. SHoP Architects.
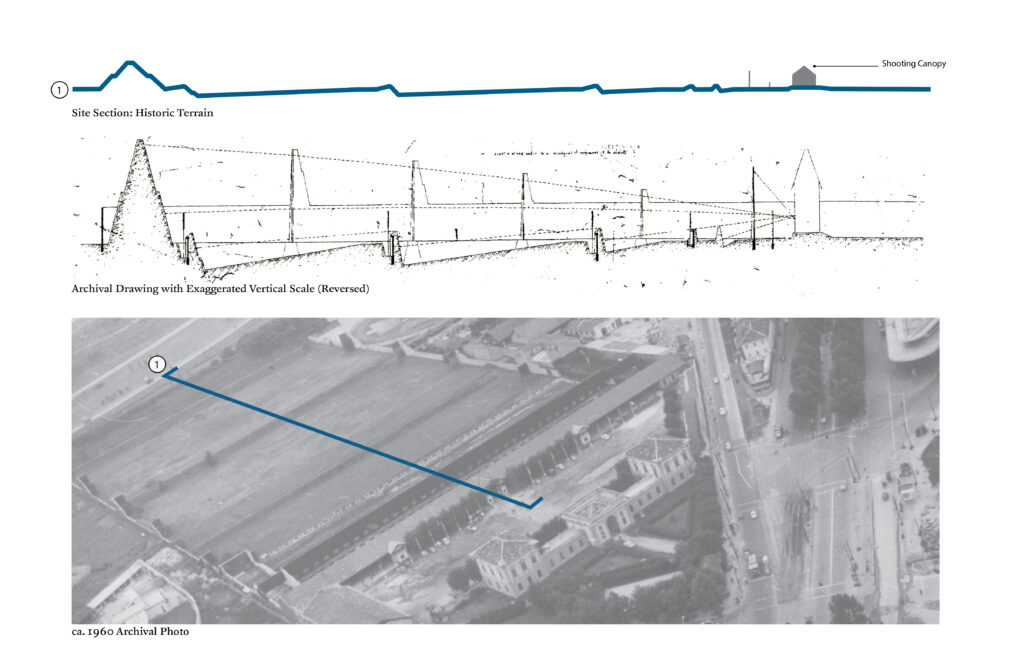
Credit: SHoP Architects and Rhodeside & Harwell.
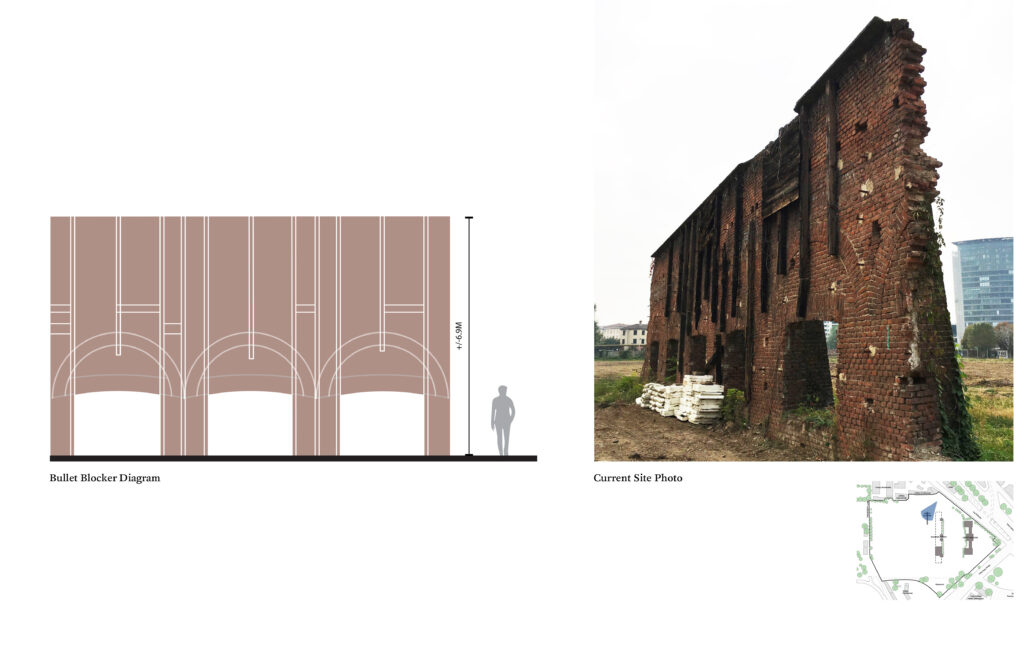
Credit: Milan NCC, Historical Findings Report, June 2020. SHoP Architects.
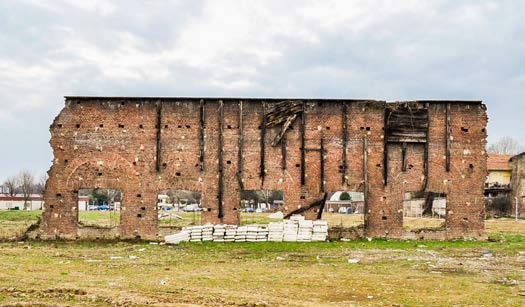
Credit: Milan NCC, Heritage Structures Report, Bullet Blocker, June 2020. SHoP Architects.

Credit: U.S. Consulate General Milan, Italy Monograph. SHoP Architects.

Credit: U.S. Consulate General Milan, Italy Monograph. SHoP Architects.
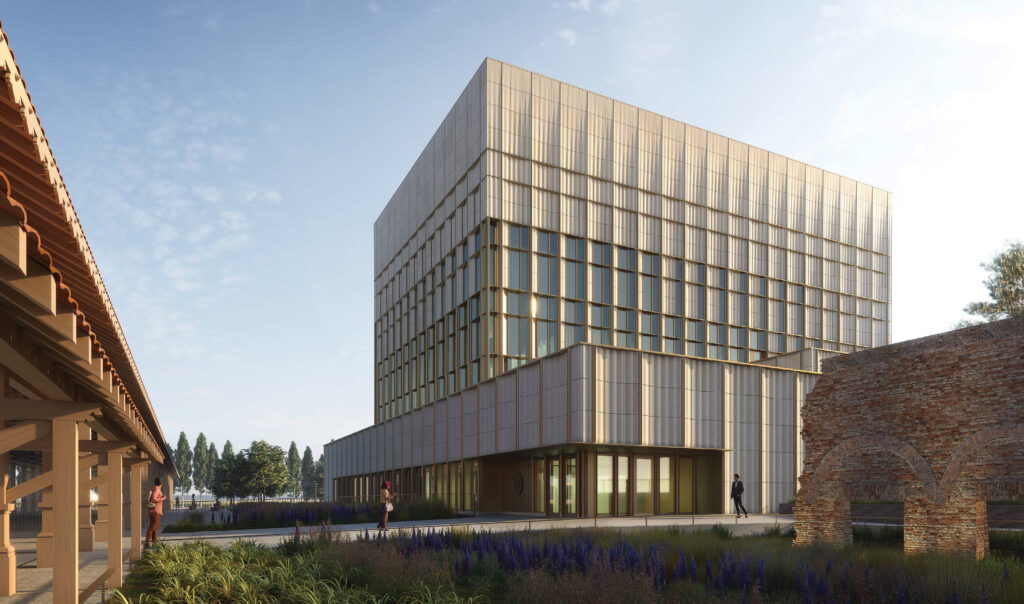
Credit: U.S. Consulate General Milan, Italy Monograph. SHoP Architects.
PROJECT UPDATE
In June 2020, the design for the New U.S. Consulate General Milan was completed. As part of the project, the Liberty Building underwent partial restoration for a duration of 18 months.
The restoration work, which concluded in September 2019, included only structural consolidations such as new collaborative foundations, traditional structural slabs, replacement of damaged beams, and reparation of the structural roof members. The restoration also involved the replacement of entire sections of the hipped roof, flat roofs/terraces, a full restoration of the existing traditional lime plaster rendered façade and a new roof. No interior restoration or fitout works were included in the partial restoration project. The Liberty Building has been mothballed, shielded from the elements by temporary boarding devices equipped with ventilation grids for all the façade openings.
During the design stage, the shooting canopy suffered a structural collapse. As a result, the remains of the canopy were carefully dismantled, and each decorative element and structural part was catalogued and stored in weatherproof sealed containers. In 2009, the Conference of Services approved the preservation of four bays of the Bullet Blocker, a buttressed masonry wall with arched openings, originally as long as the Shooting Canopy with 36 firing line apertures. During the 2012 demolition work, an extra bay was kept, resulting in a current length of approximately 23 meters. In June 2019, a structural investigation confirmed that the artifact and its elements are mostly in good condition. The wall will be reduced to four bays to fit into the new Consular Garden, with adjustments made to ensure the artifact’s resistance. The entire project, including structural and architectural work, was submitted on March 11, 2020, and approved with conditions by the Superintendence of Fine Arts and The Office of Cultural Heritage.
Currently, the construction of the new facility is in progress following the Groundbreaking ceremony held in April 2022.
